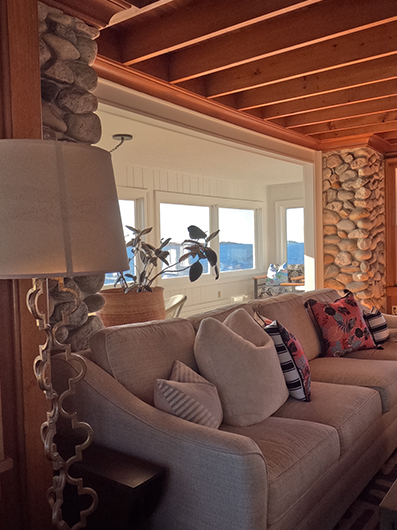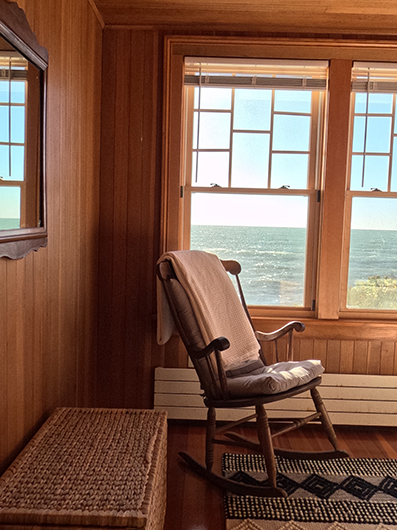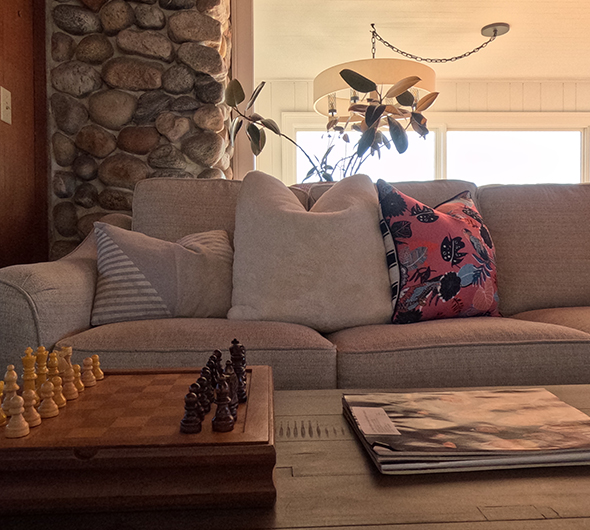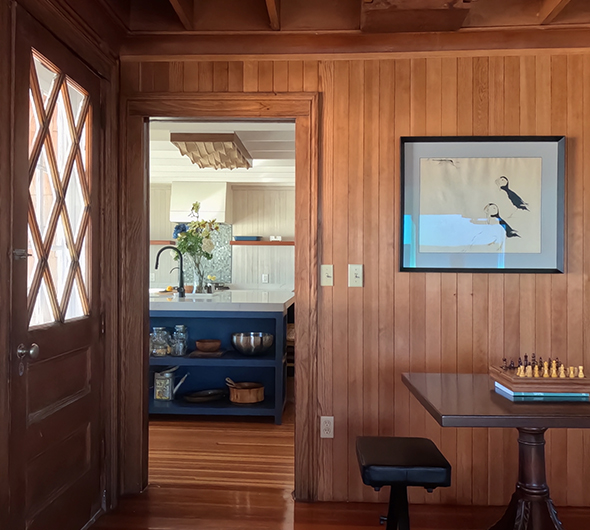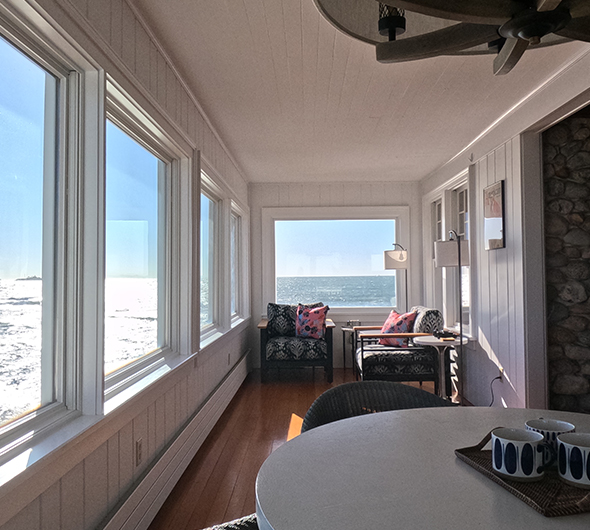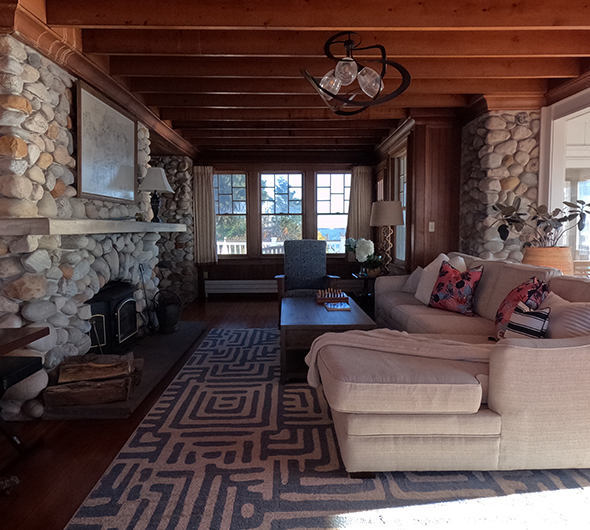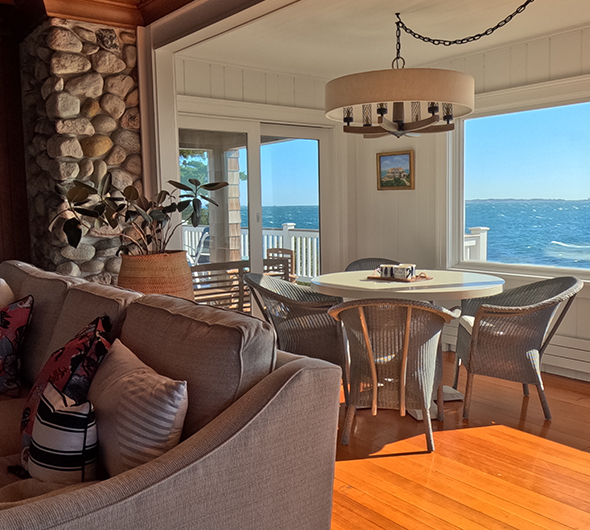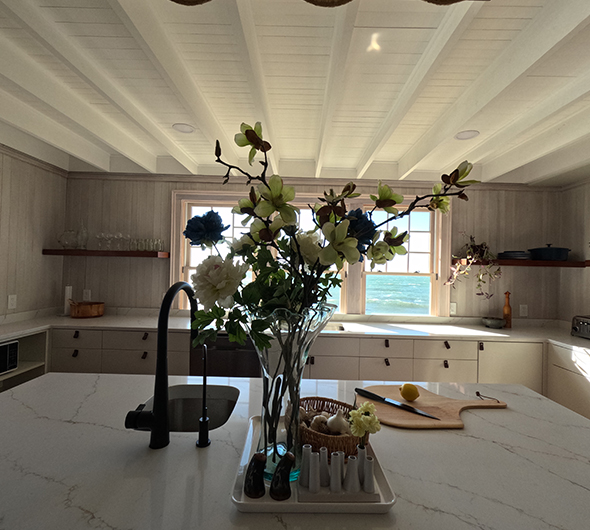Perched at 16 feet elevation, this shingle and stone house offers panoramic views stretching from Rhode Island to Long Island, creating an ever-changing canvas of nature's beauty. The layout of the 3138 sq ft house seems designed to maximize appreciation of these vistas. With a new open concept design, the kitchen, dining area, living room, and sunroom all seamlessly flow together, creating a spacious and inviting environment.
Phase: Construction:
Design Approach: This design concept for a remodeling of coastal vacation home is a masterful blend of tranquility, warmth, and vibrant coastal charm. The play of sunlight across space creates a warm and inviting atmosphere, while the panoramic view of the waterfront adds a sense of expansiveness and freedom. The salty breeze further enhances the sensory experience, immersing guests in the authentic coastal ambiance.
The color palette chosen for the patio reflects the natural hues of the coastal landscape, with soft blues, greens, and sandy tones dominating the scene. These colors evoke the calming presence of the ocean and sandy shores, instilling a sense of relaxation and serenity. The most captivating feature of the patio is undoubtedly its ceiling, which serves as a canvas for a mesmerizing display of marine life-inspired artwork. Whimsical depictions of fish, seashells, and coral adorn the overhead space, creating a dynamic and visually captivating focal point.





